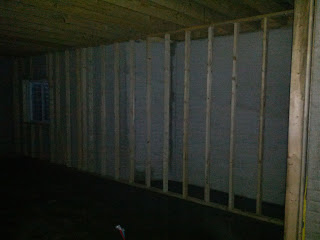I spent all of Monday morning at the house and was joined by my mom, dad, and Liz. The patio roof was finished, siding starting to go up, furnace and ducts installed, fireplace installed, plumbing finished, water heater installed, and master shower finished.
I met with the electrician and completed the electrical walk-through, placing every light, outlet, tv, and switch. We ran into a problem with the electric meter placement and fuse panel placement because the gas was installed in an unexpected location. So, that took much debate and figuring between the electrician, contractor, engineer, gas company, and the city, but I was left with only one option... to put the fuse panel where I originally wanted it in the basement and the meter where I did not want it on the outside of the house. They will have to break the stonework and build a box around the meter but I think it will end up looking ok. At least I hope so. That entire process only took a few hours. We came up with a solution to the low windows in the master bath by adding can lighting above the sinks. The only upgrades other than a few extra outlets and lights was rope lighting added in the tray ceiling and lights on the stairs that automatically come on when it is dark.
After that, I met with the audio guy and placed the speakers in the ceiling of the master bathroom, kitchen, patio, pool table room, and media room, and volume controls on the walls. We also placed all of the cable outlets, phone lines, and ethernet lines.
Today, I updated loan application paperwork and was able to lock in my interest rate at 3.125% which is great! Next steps will be to finish the siding, build soffits around the ducts, lower the bar ceiling, and begin the wiring.
Siding going up!
Ducts.
Fireplace.
Master shower body sprays.
Master shower controls.
Shower head and controls.
Ceiling shower head and glass shower wall.
Shower 1/2 wall.
Furnace.
























































